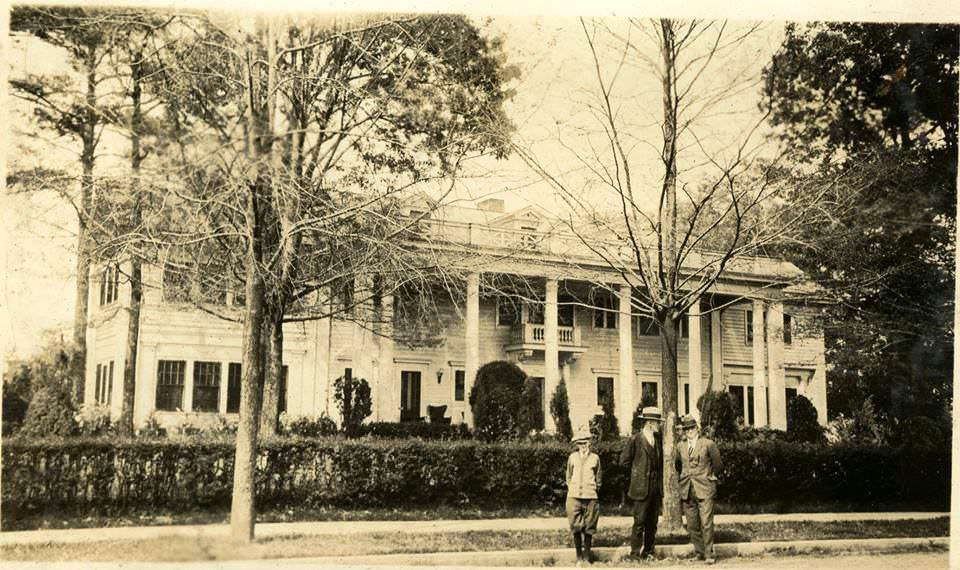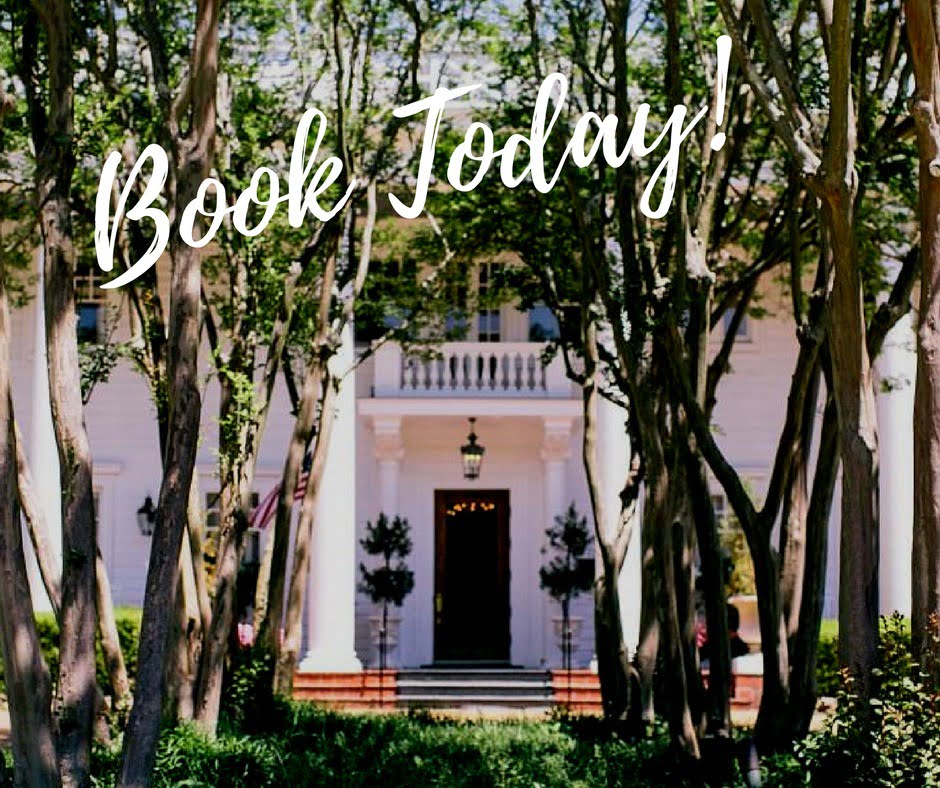Our History
Fairview is one of the few architecturally designed houses of the Colonial Revival period that remains in the city. It was built in 1908 for Cyrus C. Warren, vice president of the Warren-Goodwin Lumber Company, and created by the Chicago architectural firm Spencer and Powers. When you visit the Fairview Inn, you don’t simply stay in a luxurious and cozy B&B but also in one of the top historic hotels in Jackson, MS! Read on to learn more about our history and prepare for your stay! Don’t forget to download our free Vacation Guide. It has amazing recommendations for local restaurants, shops, events, and outdoor adventures, as well as all the information you need to know about Jackson and its rich heritage!

One Of The Best Historic Hotels In Jackson, MS

1908-1920s
The property was purchased in 1913 by Felix Gunter, president of the Jackson Board of Trade, and then by W.E. Guild, treasurer of the Finkbine Lumber Company, in 1921. The front entrance faces Fairview Street and is supported by modified Corinthian columns. The carriage house, however, faces Oakwood Street, but both buildings are Colonial Revival, a style associated with the formality and elegance of Southern traditions.
The Guilds remodeled the house, employing the original architectural firm, which was then known as Spencer, Powers, and Martin. Mr. Guild also employed landscape architects Muskopf and Irish of St. Louis, Missouri, to develop the grounds. The result combined the formally planned gardens of the French tradition with the park-like atmosphere more typical of the English taste in landscape design. During the remodeling, the east, west, and north wings were raised to two stories, a number of interior changes were made, and the carriage house was converted into a combination garage and servant quarters. These changes left the oak-paneled library as the only room in the house in its original 1908 form.
1930-1970s
In 1930, Fairview was purchased by D.C. Simmons, who was associated for many years with Deposit Guaranty Bank and Trust Company and the Mississippi Baptist Hospital’s Board of Trustees. He lived in the house until his death in 1964, and his widow, Annie Belle Ferguson Simmons, continued to live here until her death in 1972. In 1972, their son, William J. Simmons purchased the property. In recognition of its architectural character, Fairview was placed on the National Register of Historic Places in 1979.
1980s
In 1986, a garden room was built to connect the Carriage House with the main house, and a few years later in 1993, it was learned (through correspondence with an architectural historian at the University of Illinois at Urbana-Champaign) that the designer of Fairview, Robert Closson Spencer, Jr., was an associate of the famous Frank Lloyd Wright. Fairview is his only known example of the Colonial Revival style. This explains some of the unusual interior features, such as the vaulted ceilings in the foyer and west sunroom, the mission style built-in benches in the foyer and on the stair landing, and the treatment of oak columns in the foyer.
2000s To Present Day
The 21st century brought a new wave of changes, and on May 8, 2000, construction began on a major new addition to construct 10 luxury bedrooms, most with fireplaces and Jacuzzis. The design followed the original plans of Robert Spencer for the carriage house as a dependency, to which it was connected by a short enclosed walkway. A ribbon-cutting ceremony was held on February 5, 2001, thus providing Fairview with 18 guest accommodations and approximately 25,000 square feet of heated and cooled space.
Peter and Tamar Sharp purchased Fairview in August 2006 and opened a restaurant in October of the same year. The Sharps recently completed extensive renovations including the addition of the Library Lounge and 1908 Provisions.
Be A Part Of Our History During Your Stay At The Fairview Inn
Our historic rooms are waiting for you! Come see the gorgeous property for yourself and learn how the Fairview Inn is anchored in Jackson’s history. Relax in our authentic and cozy amenities and have an unforgettable stay in the heart of Mississippi. Browse our accommodations today and select your favorite! All rooms feature luxurious linens and refined decor. Whether you are traveling solo or with your significant other, you’re sure to love your stay!

